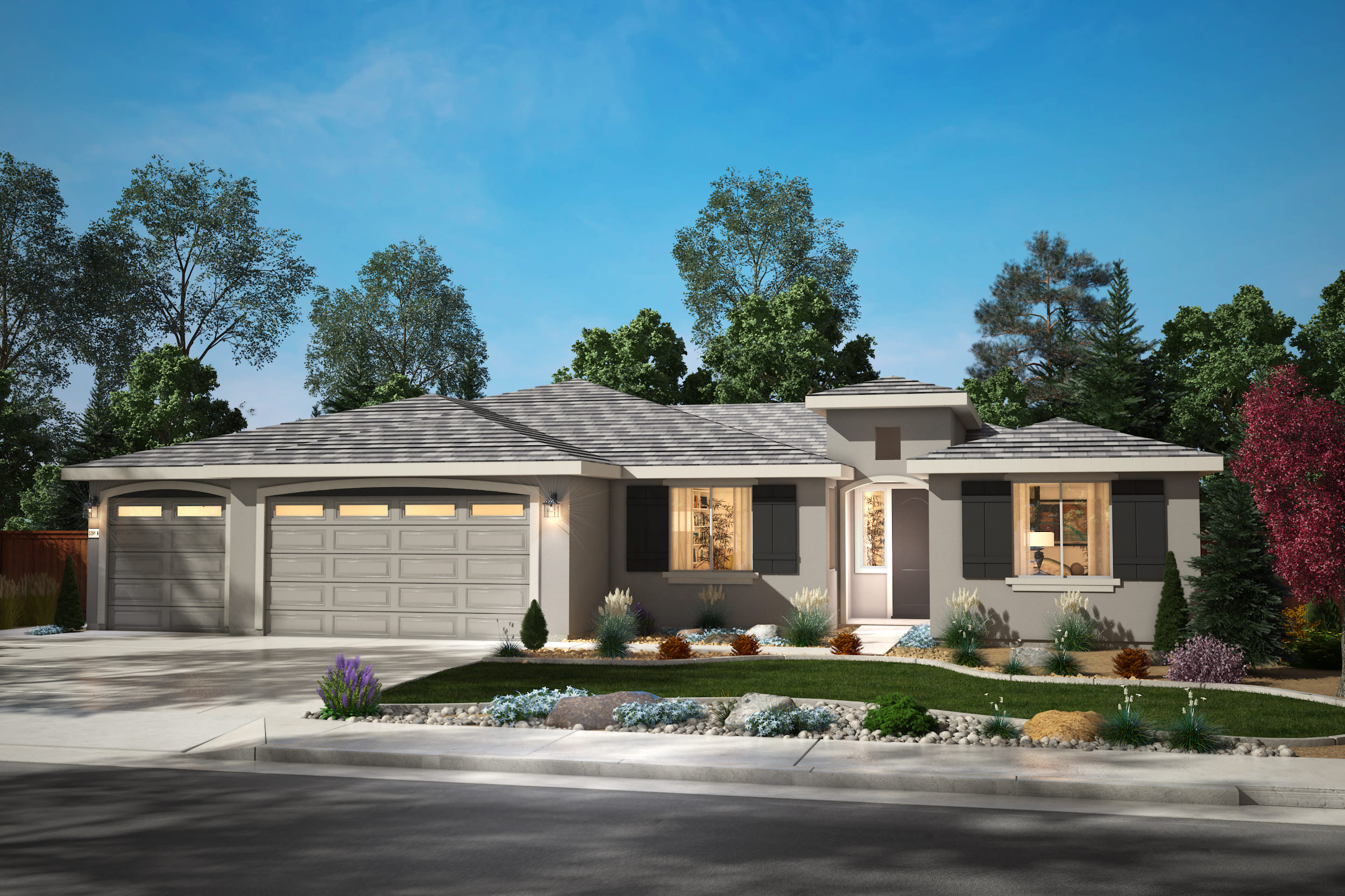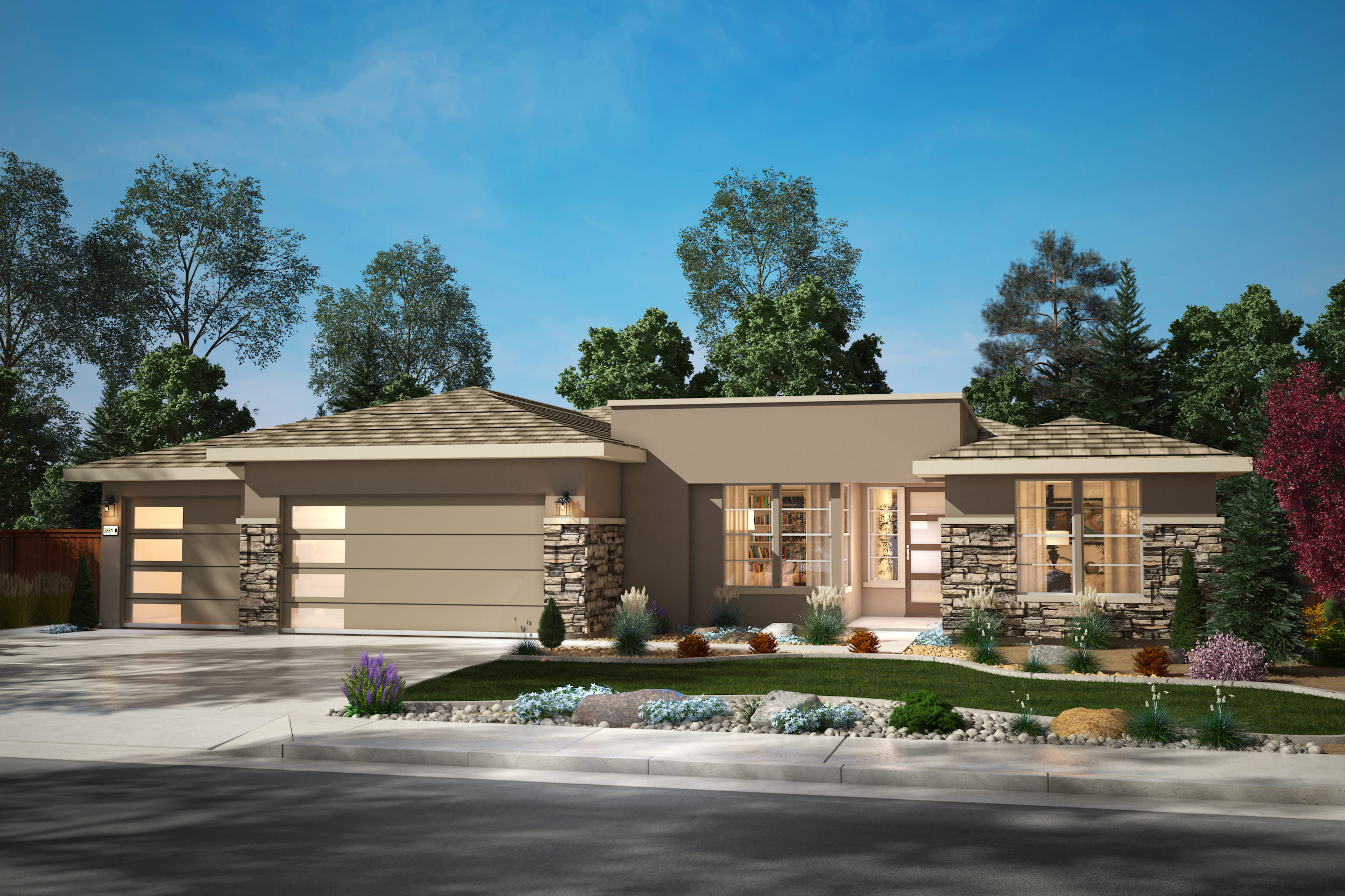Plan 10
Square feet: 3,291
Description: 4 Bedrooms + Formal Dining | 3.5 Bath | 3 Car Garage | 1 Story
Picture this: your family has come to visit you in your brand-new home.
Everyone sleeps soundly at night in spacious bedrooms – complete with walk-in closets. You laugh and chat with loved ones while cooking breakfast, while grandparents and cousins catch up with one another in the nearby nook. You spend the day golfing or trying your luck at a nearby casino – and when evening rolls around, everyone gathers in the formal dining room for a homey meal that truly feeds the body and soul.
Sounds like a dream, doesn’t it? Well, if your home happens to be the Plan Ten, this idyllic scene can be your reality.
A Luxurious Place to Call Home
This spacious plan is ideal for large families (or folks who expect a lot of house guests). The space totals 3,291 square feet with four bedrooms, 3.5 bathrooms, and a three- car garage. Additionally, homeowners can enjoy a large, open great room with lots of natural light, a formal dining room, walk-in pantry, and walk-in closets in each bedroom.
And, like all Silverado homes, this plan has several customizable options so you can make the house your ideal home. Add a fireplace, super shower, or covered patio to your space, and you can make this stunning space even better suited to your specific needs.
Plan Ten is also a one-story home, which makes it ideal for older individuals or others who may not be able to handle stairs daily. If you’re a multi-generational household–or even if you’re planning for the future – this intuitive design can give you maximum living space that you can enjoy for many years.
Floorplans & Renderings



