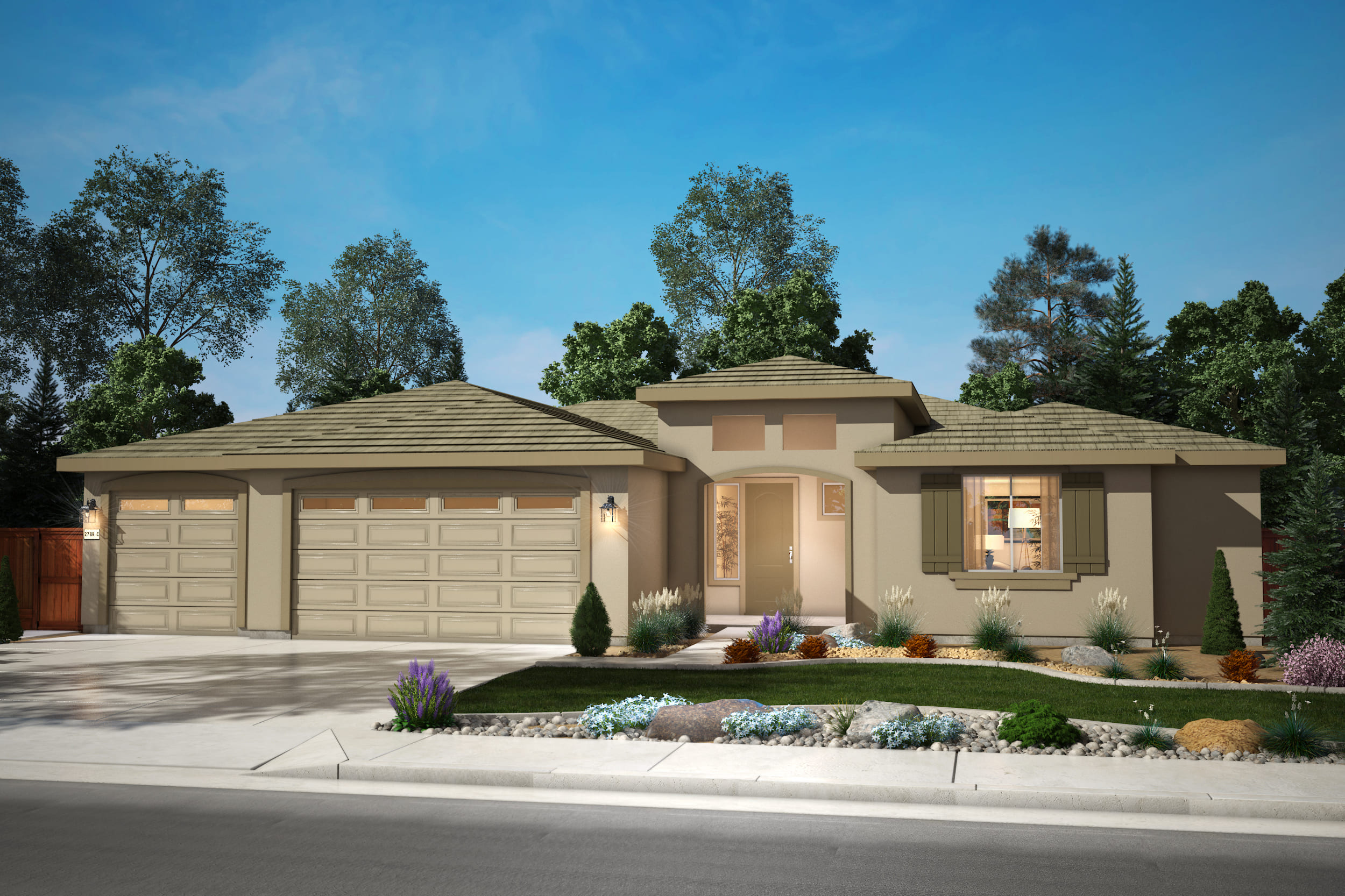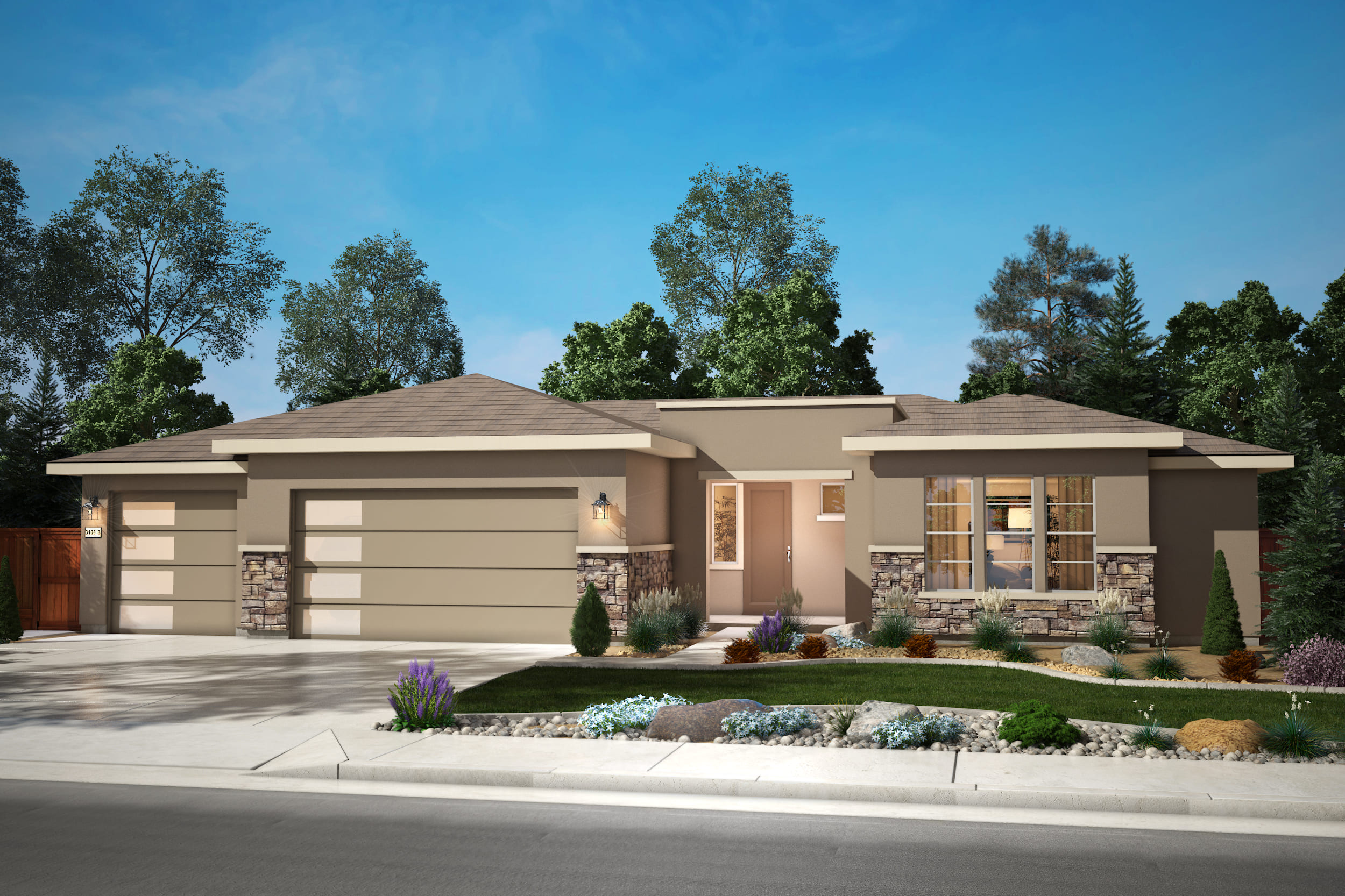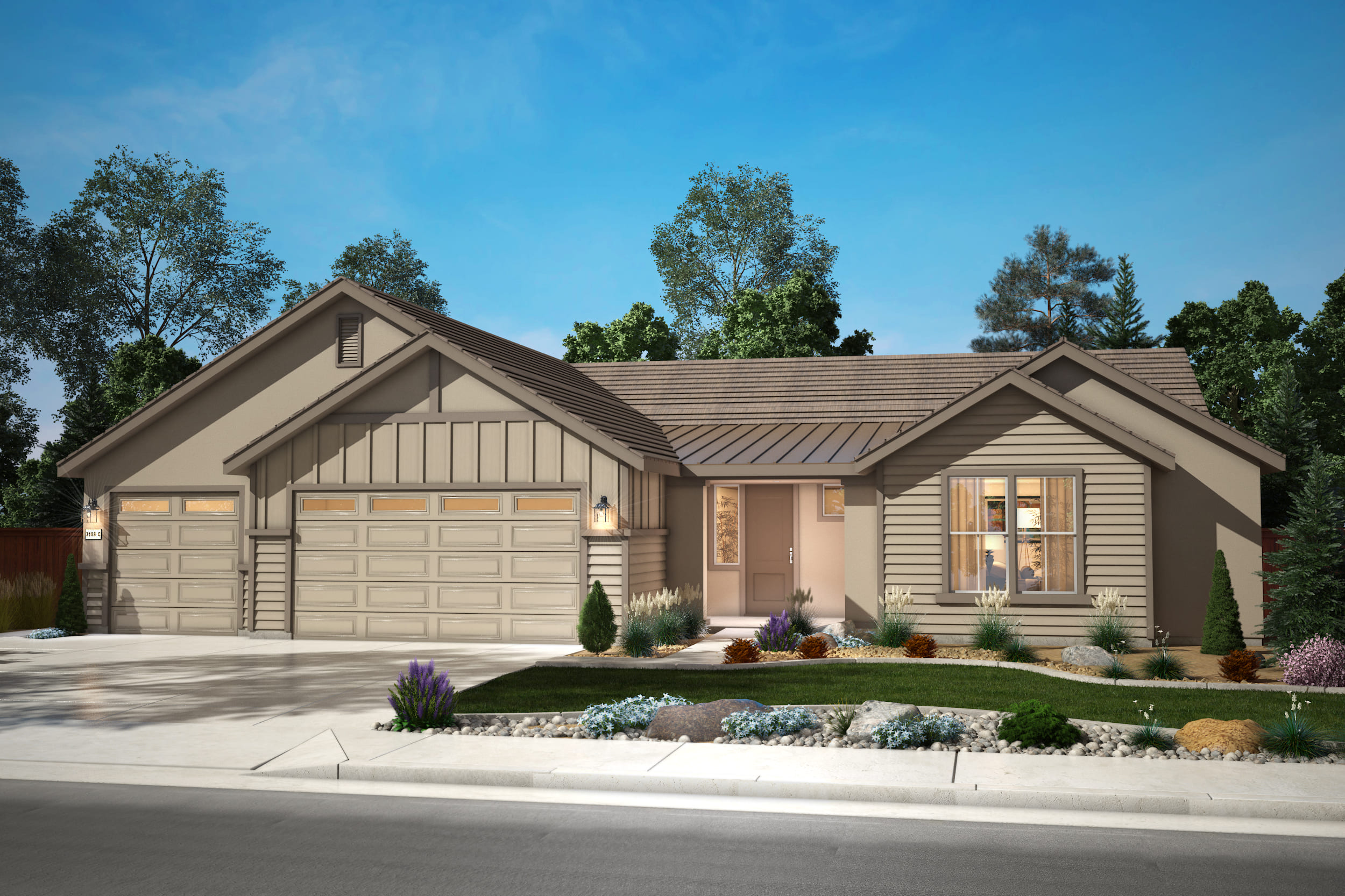Plan 9
Square feet: 3,108
Description: 4 Bedrooms + Den | 3 Bath | 3 Car Garage | 1 Story
What do you look for in your dream home? An open floorplan with endless possibilities? Ample space for entertaining friends and loved ones? A prime location that’s quiet and peaceful, yet close to shopping and activities?
We’ve got all of that waiting for you – and there’s no better example than this luxurious floor plan.
Plan Nine features 3,108 square feet of beautifully designed space, ready for a busy family to make it their own. With four bedrooms, three bathrooms, and a den, great room, and covered porch, this home is a perfect space for gathering to make memories with the special people in your life.
The Ideal Space for Entertaining
From the moment you set foot on this beautiful property, you’ll be blown away by the possibilities for entertaining (or simply enjoying the space on your own). The 9 – foot covered porch is a great place to relax and enjoy the Nevada sunset. The open design of the kitchen/dining/great room provides optimal flow during house parties and family visits. Even the window placement is designed for optimum light, so you and your guests and really feel comfortable in a bright, airy space.
Additionally, this floor plan has the benefit of an ideal location: Sparks, NV. Whether you’re into golf, sports, shopping, or slot machines, you and your guests can easily find excitement close to home.
Customized to Suit Your Needs
The standard features and amenities in floor plan two are enough to make any future homeowner overjoyed – but a Silverado Homes, we strive to go a step further. This is why we offer a variety of living options, like a fireplace, sliding glass door, super shower, or even an additional bedroom. These customizable options allow you to truly make this home your own, so you can enjoy every moment you spend there for years to come.
Floorplans & Renderings



