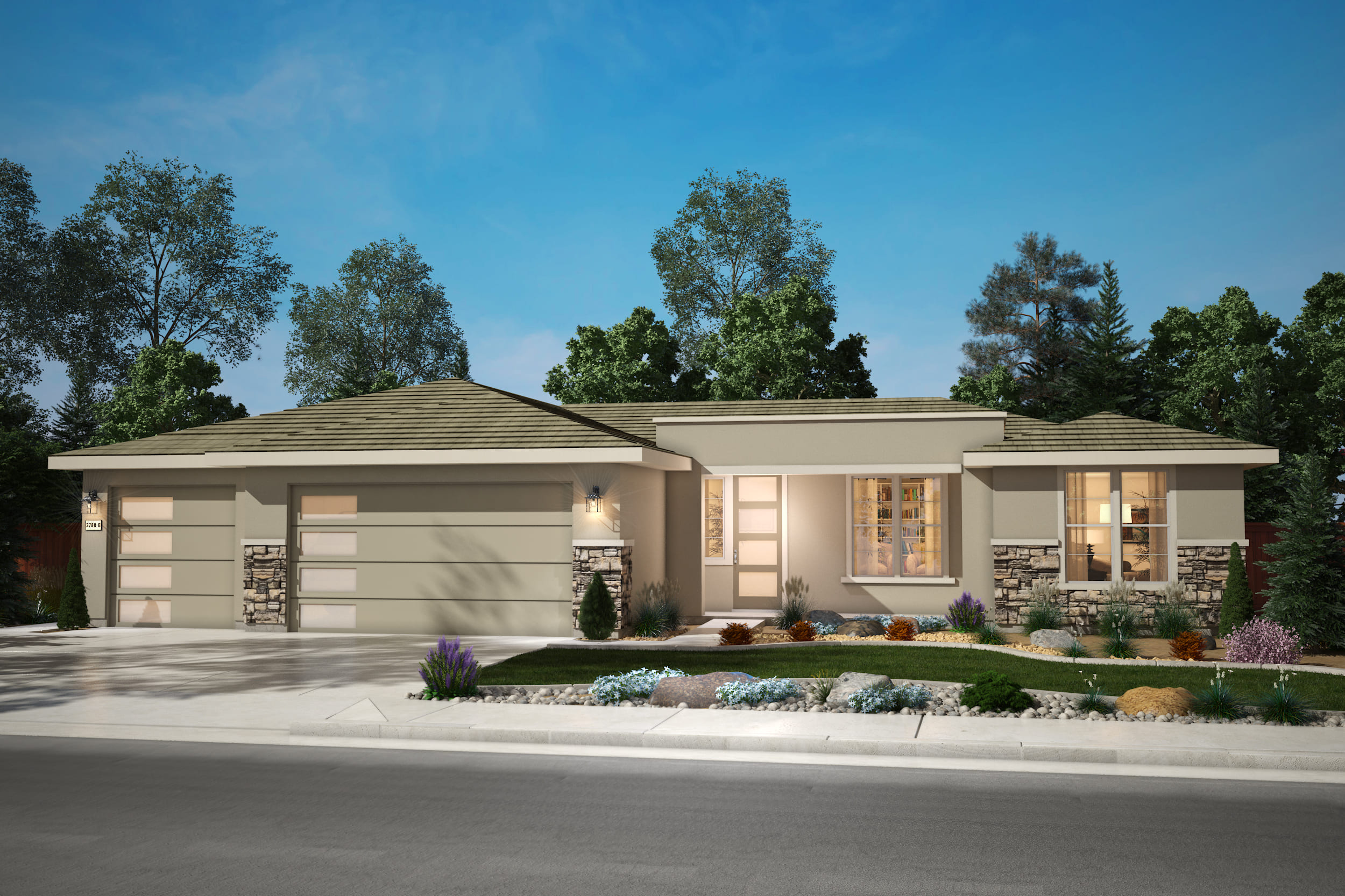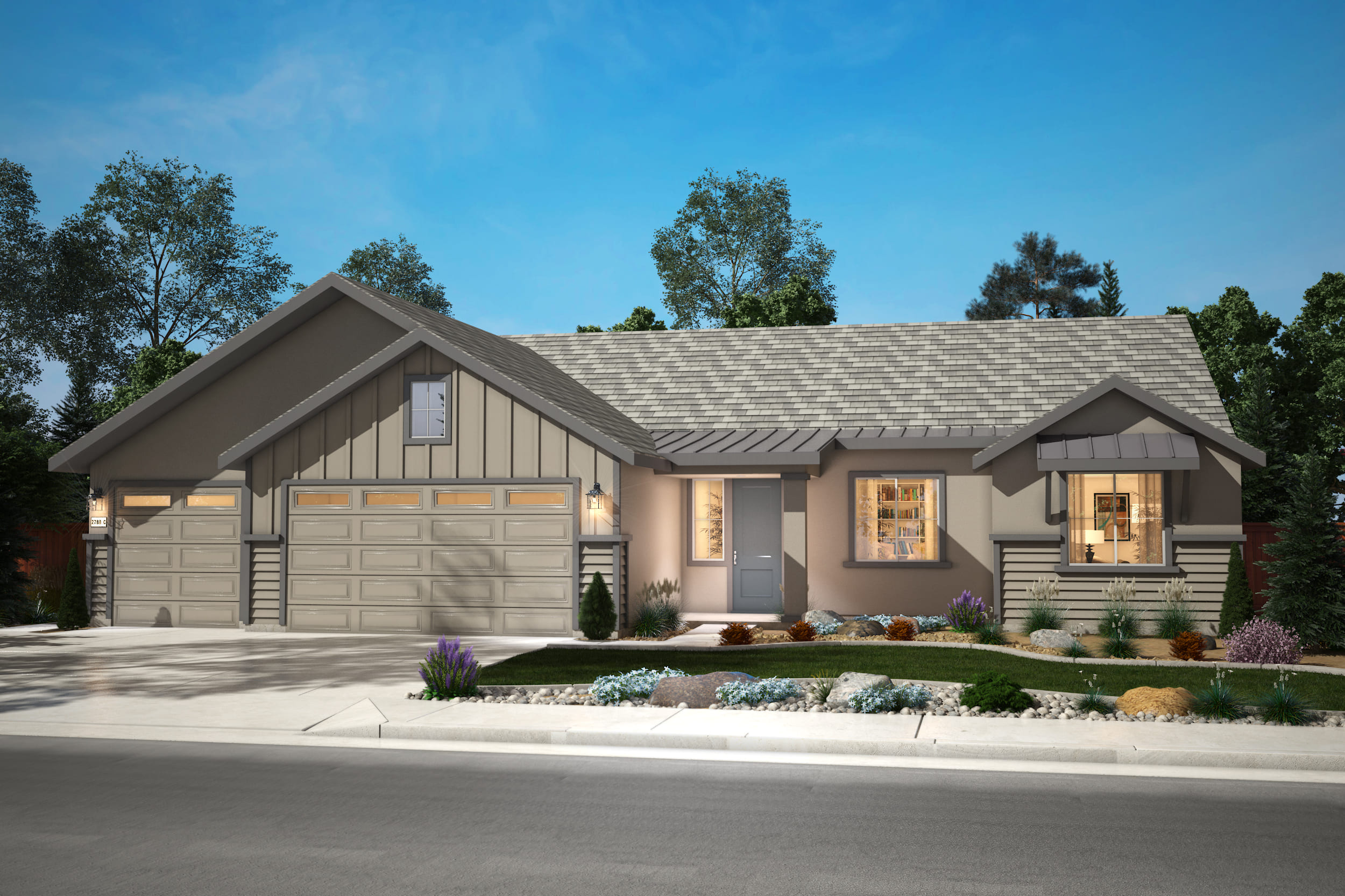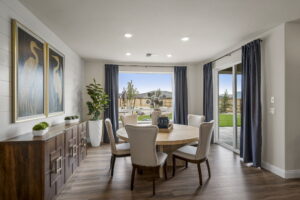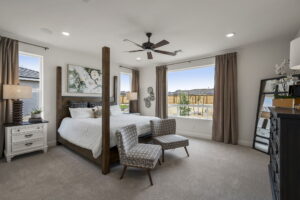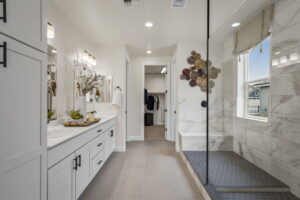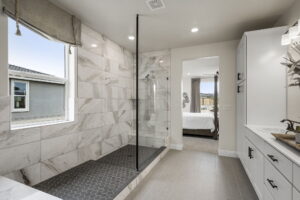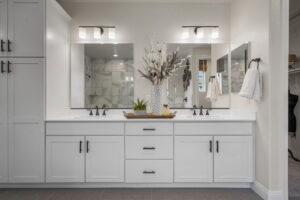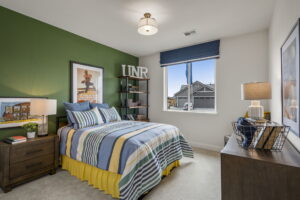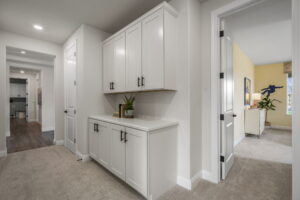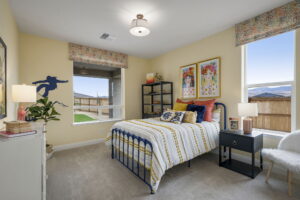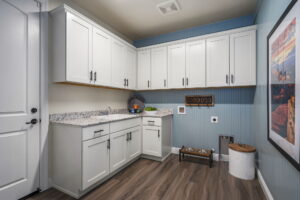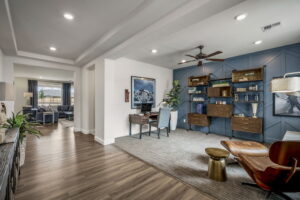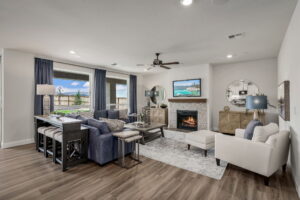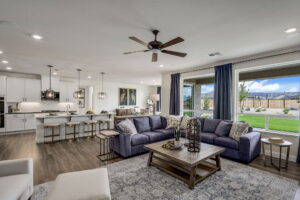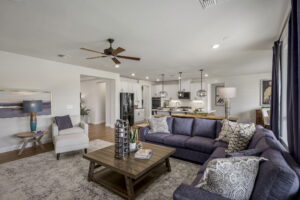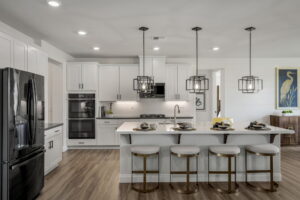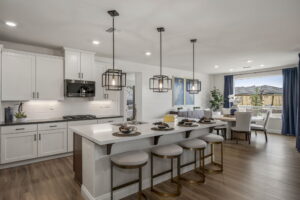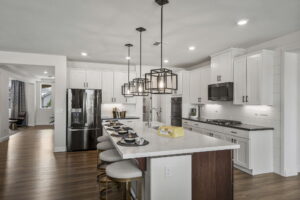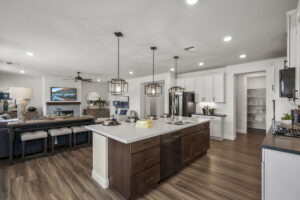Plan 8
Square feet: 2,788
Description: 3 Bedrooms + Den | 2.5 Bath | 3 Car Garage | 1 Story
From the moment you step into this spacious home, you can truly feel that this is a space for making memories. As you walk through the foyer, you can almost hear kids playing in the den, someone cooking in the kitchen, and families gathering to enjoy each other’s company in beautiful and homey place.
This 2,788-square foot home has all the amenities you need for comfortable, luxurious living–coupled with the prime location of Sparks, Nevada. Whether you’re a young family looking to raise your little ones, new retirees looking for a haven away from the big city, or anyone who simply wants a lovely place to call your own, you’ll find your home here.
A Home for Everyone
Plan Eight features three bedrooms and two and a half baths, as well as a den, great room, dining room and three-car garage. This plan truly has something to suit every lifestyle. Growing families will love having ample room for all their little ones. Walk-in closets in every bedroom are a must-have for families with teens. The spacious three-car garage is ideal for homeowners who want a workshop–or a place to store their “toys” in between weekends in Northern Nevada.
Best of all, our single-story homes are perfectly suited to families of any age or ability. Multi-generational families will love the accessibility older members can enjoy! No matter your age, abilities, or lifestyle, you will be able to take advantage of a little slice of heaven in this home.
Floorplans & Renderings


